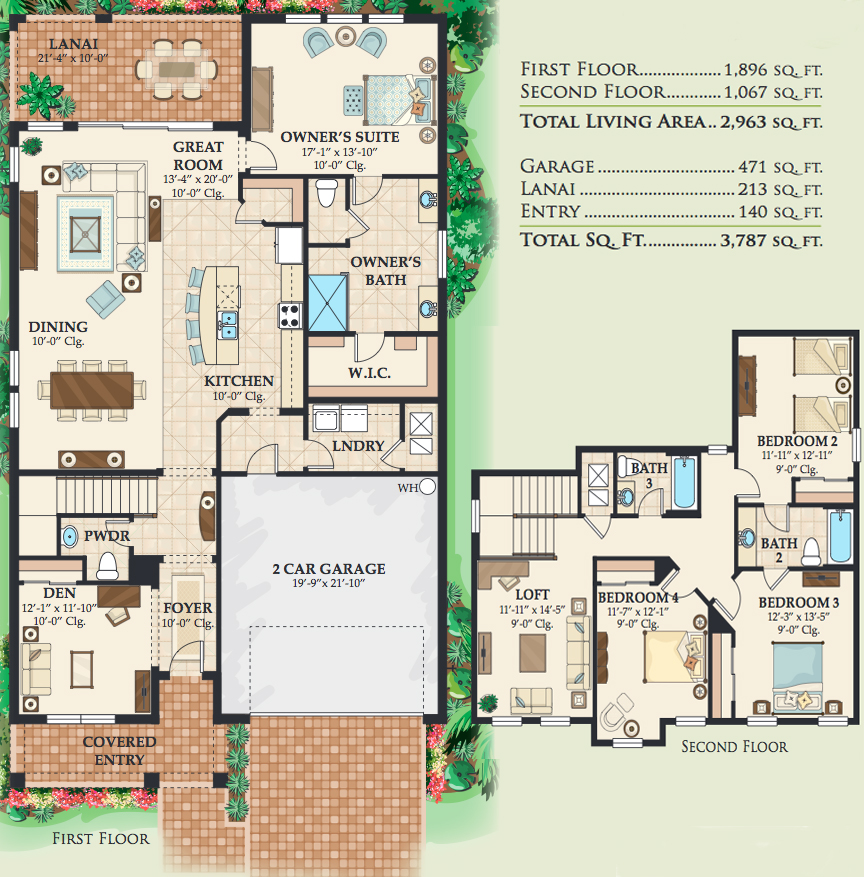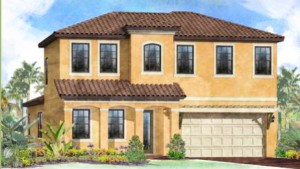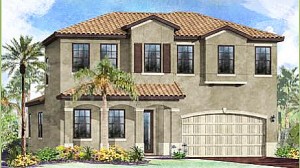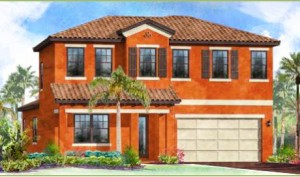The Osprey home designs first floor features a spacious master bedroom suite and kitchen that opens into a massive great room complete with dining area. The second floor of the Osprey home design offers three additional bedrooms as well as a bonus room or den/office.
- 4 Bedrooms + Den
- 3.5 Baths
- 2,963 a/c sq. ft.
- 2-Car Garage




