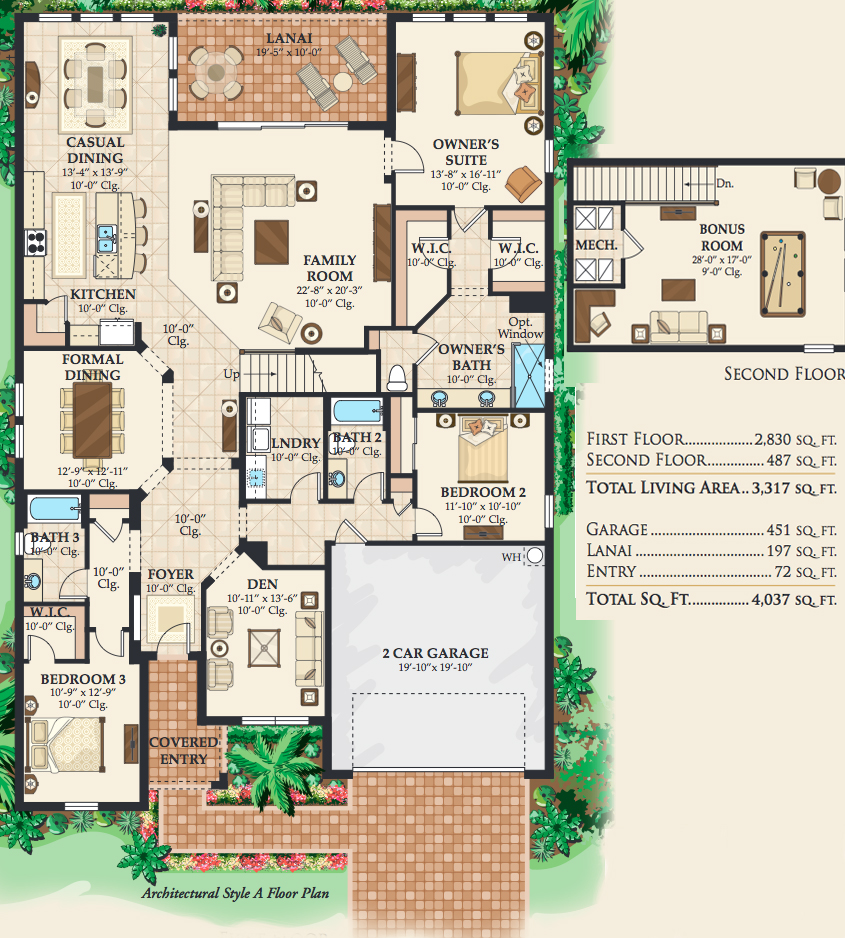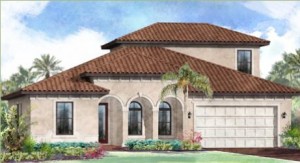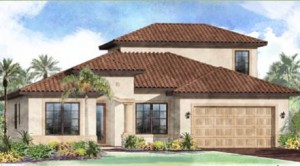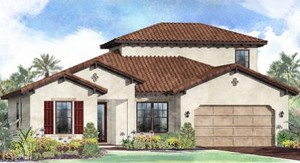The Corsica II homes feature a family room with an open kitchen and walk-in pantry. These home designs have three bedrooms and a masters suite with two walk-in closets. The upper floor of the homes feature a grand room as a bonus. There is also an option to turn this second-floor flex space into a guest room or retreat.
- 3 Bedrooms + Den
- Bonus Room
- 3 Baths
- 3,317 a/c sq. ft.
- 2-Car Garage




