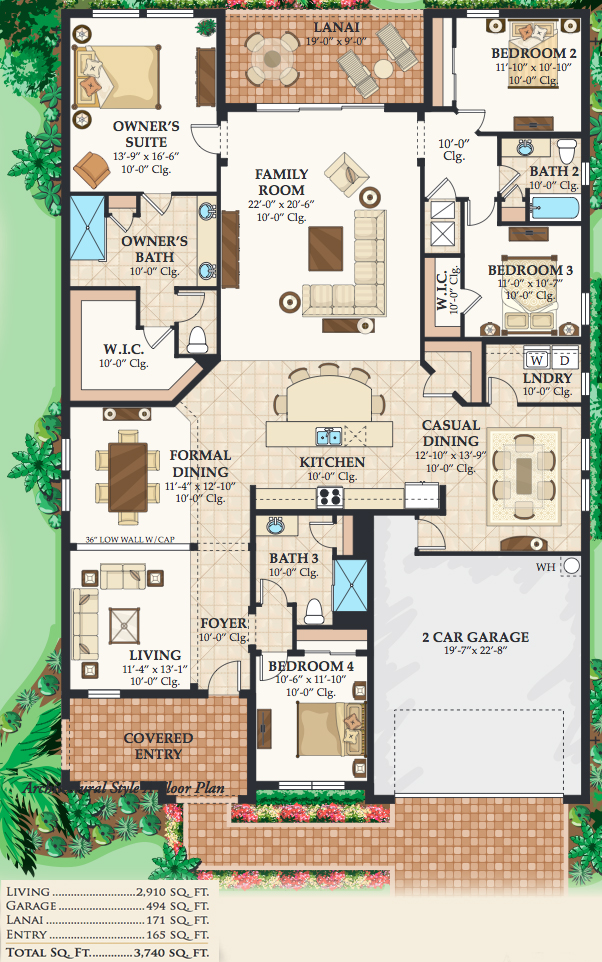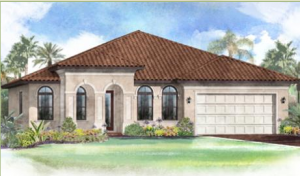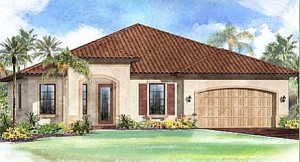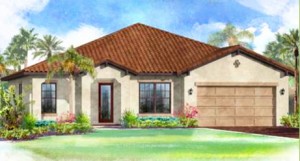The Genoa homes feature a kitchen with a large breakfast bar that opens into the family and dining rooms, with a separate living room. In addition to the large owner’s suite, two bedrooms, family room with private hallway, and a fourth bedroom at the front of the home. These homes have an option for a 3-car garage.
- 4 Bedrooms
- 3 Baths
- 2,910 a/c sq. ft.
- 2-Car Garage




