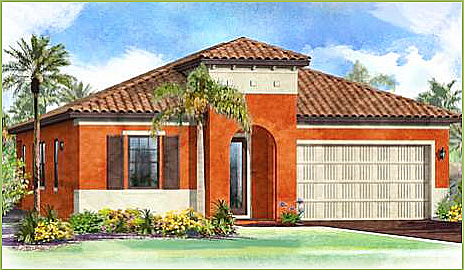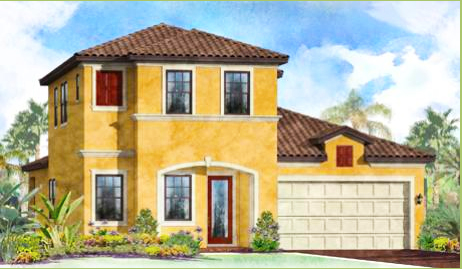The Executive series of homes in Raffia Preserve has seven design styles of homes with one and two story floor plans. The living area under air ranges from 2,053 to 3,604 square feet with a variety of three and four bedroom plans. Please click on the names of the home designs to provide you more detailed information on these Executive Homes in Raffia Preserve.
 Egret
Egret
- 3 Bedrooms + Den
- 2 Baths
- 2,053 a/c sq. ft.
- 2-Car Garage
Flamingo
- 3 Bedrooms + Den
- 2.5 Baths
- 2,223 a/c sq. ft.
- 2-Car Garage
Heron
- 3 Bedrooms + Den
- 2.5 Baths
- 2,258 a/c sq. ft.
- 2-Car Garage
Heron II
- 3 Bedrooms + Den
- 3.5 Baths
- 2,672 a/c sq. ft.
- 2-Car Garage
 Ibis
Ibis
- 3 Bedrooms + Den
- 3.5 Baths
- 2,707 a/c sq. ft.
- 2-Car Garage
Osprey
- 4 Bedrooms + Den
- 3.5 Baths
- 2,963 a/c sq. ft.
- 2-Car Garage
Pelican
- 4 Bedrooms + Den
- 3.5 Baths
- 3,604 a/c sq. ft.
