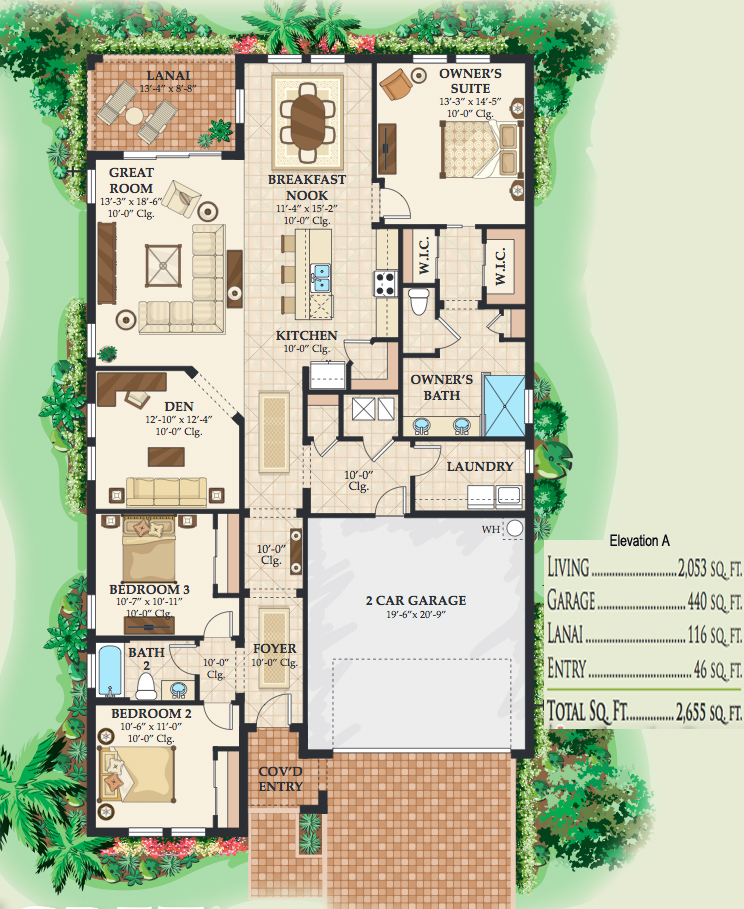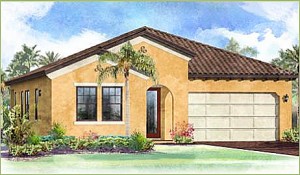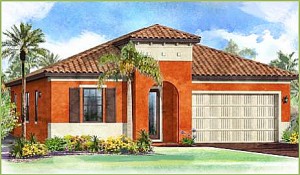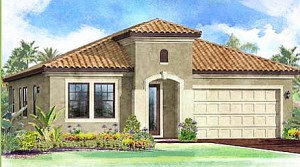The Egret design presents an open kitchen layout complete with breakfast nook and island that overlooks the family room. The secondary bedrooms are opposite of the master suite for complete privacy.
- 3 Bedrooms + Den
- 2 Baths
- 2,053 a/c sq. ft.
- 2-Car Garage




