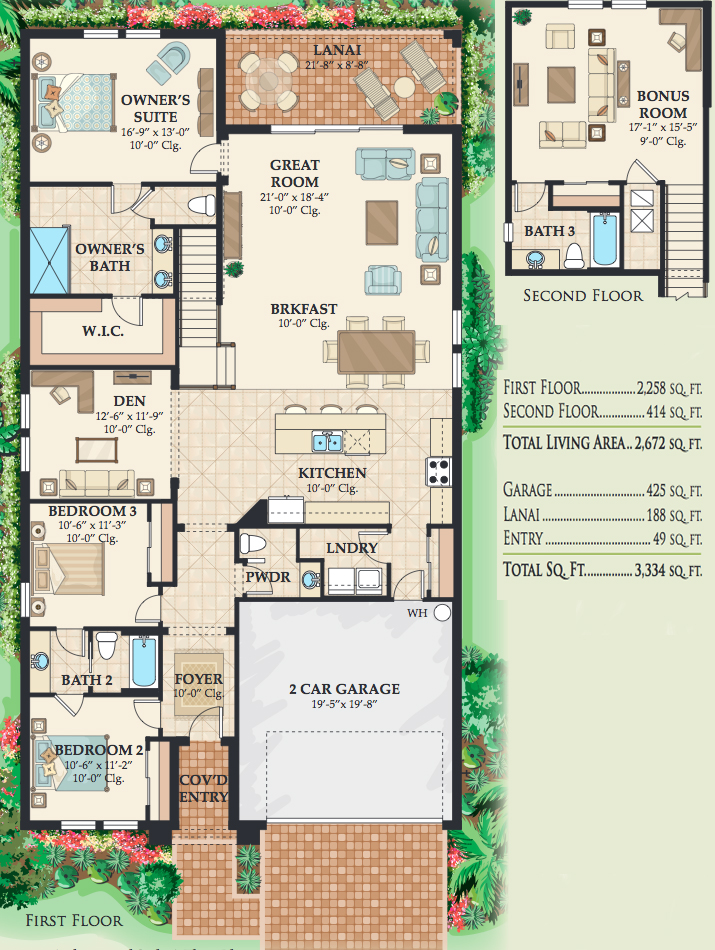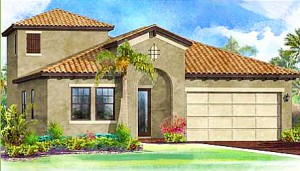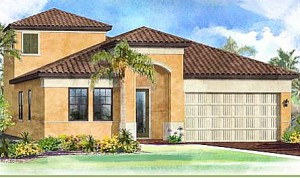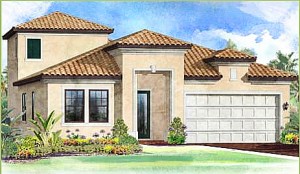The elegant two-story Heron II home designs offer plenty of living area on the first floor with a massive master suite, the two bedrooms are connected by double entrances to the bath room and a central island kitchen that opens to an expansive great room. The Heron II also has an additional bonus/flex room with bath on the second floor that could be used as a bedroom for guests.
- 3 Bedrooms + Den
- 3.5 Baths
- 2,672 a/c sq. ft.
- 2-Car Garage




