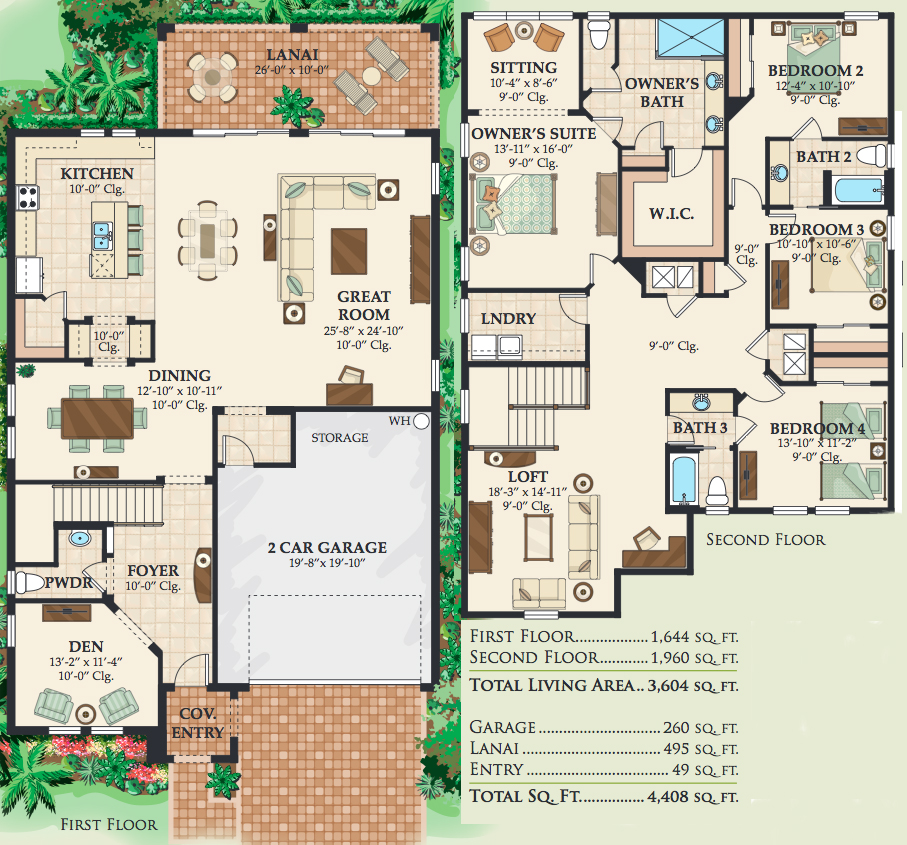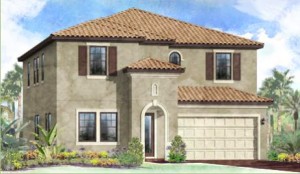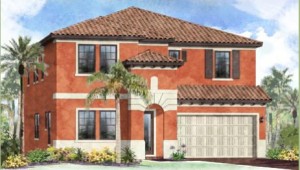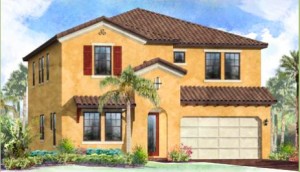- 4 Bedrooms + Den
- 3.5 Baths
- 3,604 a/c sq. ft.
- 2-Car Garage
The Pelican design is the largest single-family executive home offered in the Raffia Preserve community. The Pelican has several living spaces for today’s growing family. The first floor of the home features a family room, separate formal room for entertaining that can accommodate either a living or a dining area, as well as a den that can serve either as a private library or study. The upstairs has four bedrooms and a spacious master suite with a loft and laundry room for convenience.




